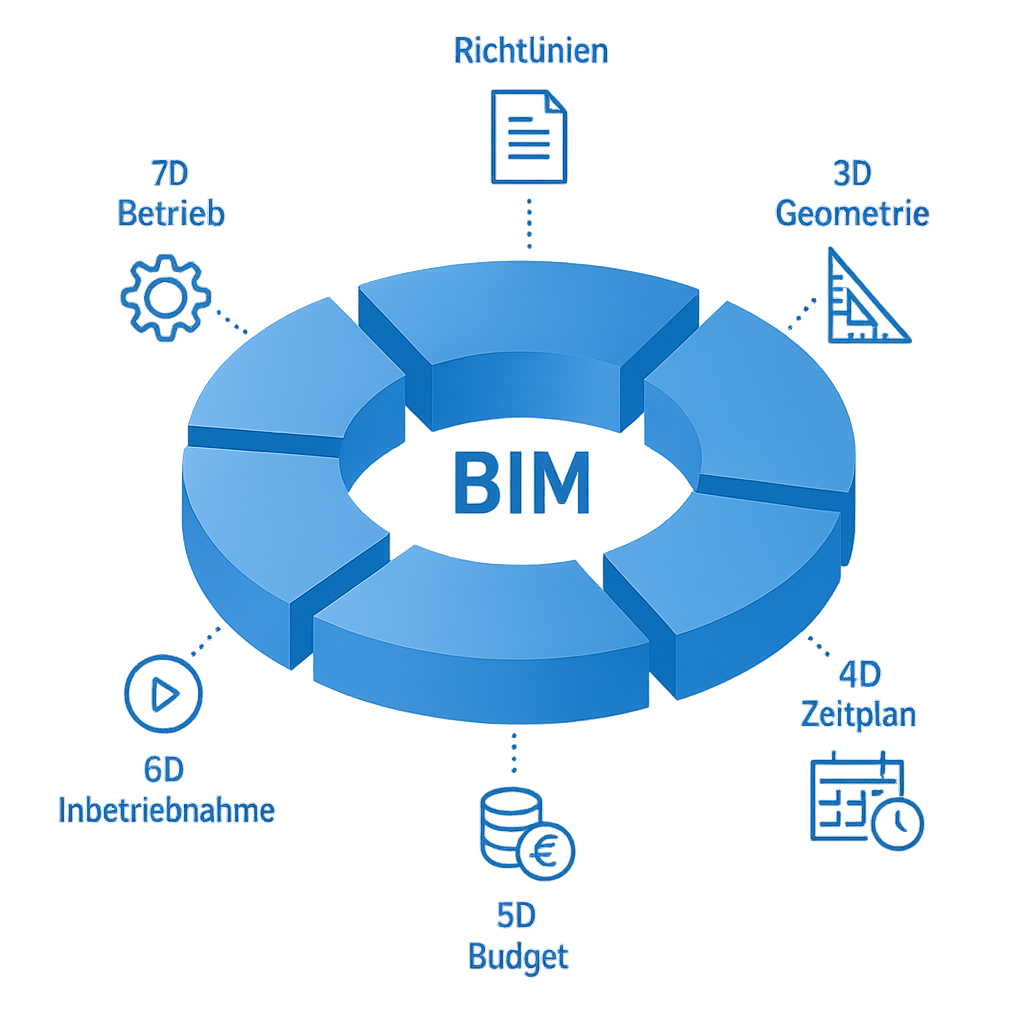You are here: LUX-top® fall protection › Planning & Service › BIM & CAD data
Get started digitally with LUX-top® -
We support you with BIM & CAD data for your planning!
BIM & CAD PLANNING MADE EASY - OVER 150 FILE FORMATS AND DIGITAL SOLUTIONS FOR YOUR PLANNING & PROJECTS
LUX-top® adds a crucial element to BIM: integrated safety. our fall protection products are available as BIM-compatible components and can be integrated directly into your plans. This means that safety-relevant aspects are taken into account right from the start – without costly reworking in later project phases.
Building Information Modeling (BIM) is a collaborative, digital working method with which all relevant information about a building is recorded, managed and exchanged on a model-based basis throughout its entire life cycle. The BIM model serves as a central, consistent data source – from design to execution and operation. For architects and planners, this means greater planning reliability, better coordination with all parties involved and a significant increase in efficiency.
BIM enables a holistic view of a project – geometrically, functionally and economically. Building processes can be simulated and precisely evaluated on the 3D model. Adding dimensions such as time (4D), costs (5D) or operation (6D/7D) creates a realistic, dynamic image of the planned building. This allows risks to be identified at an early stage, resources to be used optimally and sustainable solutions to be implemented.

YOUR CONTACT PERSONS

Marco Hellen

Björn Peick
Download BIM & cad data now
Planning reliability with our BIM & CAD data
Take advantage of the digital future of construction planning and optimize your projects with BIM data from LUX-top®. You can find your suitable BIM or CAD data in over 150 different file formats on our product pages.
Your BIM advantages at a glance
Improved planning accuracy
Thanks to precise and up-to-date models, you can reduce errors and optimizations as early as the planning phase.
Smooth collaboration
All parties involved – architects, planners, engineers and clients – access the same, synchronized data and can work together seamlessly.

Efficient data integration
With BIM, you can integrate relevant data on fall protection systems directly into your CAD programs – quickly and easily.

More than 150 supported file formats
LUX-top® offers you maximum flexibility for your construction projects with a large selection of exportable file formats.

Link to ausschreiben.de
Always up to date – our BIM data is directly linked to ausschreiben.de and provides optimum support for your tenders.
Plug-in for CAD drawing programs
With our 3DfindIT plug-in, architects and planners can easily access our BIM data and integrate it into their CAD software. This means you are always up to date and benefit from fast, efficient planning.
PLUGIN ADVANTAGES
FAQ - EVERYTHING IMPORTANT ABOUT BIM
What does BIM mean?
BIM stands for Building Information Modeling. It is a digital method for planning, executing and managing buildings using a central, intelligent 3D model.
How does BIM differ from traditional planning and construction?
In the traditional approach, many parties work separately from each other. With BIM, on the other hand, a shared, digital model is used – all information flows together centrally.
What advantages does BIM offer?
BIM improves planning reliability, reduces errors, saves costs and simplifies collaboration between architects, engineers, construction companies and operators.
How does a project with BIM work?
A BIM project begins with the modeling of the building. As it progresses, information is added, adapted and used for execution, coordination and later operation.
Who uses BIM in a project?
All project participants: architects, specialist planners, construction companies, project controllers and facility managers work together in the digital model.
What software is used for BIM?
Typical BIM programs include Autodesk Revit, Archicad, Allplan, Solibri, Navisworks or Trimble Connect – depending on the area of application.
How does BIM improve communication within the project team?
Thanks to the central model, everyone involved sees the same planning status – misunderstandings and duplication of work are reduced.
What is a Common Data Environment (CDE)?
A CDE is a central platform for storing and managing all project information. Everyone works with the same, up-to-date data here.
How does data exchange work with BIM?
Data is exchanged using standardized formats such as IFC or BCF so that different programs can work together in a compatible manner.
How does BIM help with planning?
BIM reveals collisions or planning errors at an early stage. Visual 3D representations make it easier for non-experts to understand the construction project.
How does BIM support the construction process?
Material quantities, schedules and construction sequences can be derived directly from the model – this simplifies execution and reduces delays.
Can BIM really reduce errors?
Yes, the automatic checking of collisions (e.g. pipes through beams) and better coordination significantly reduce the error rate.
Is BIM required by law?
BIM has been mandatory for public infrastructure projects in Germany in certain areas since 2020. It is increasingly required in building construction, but is not yet mandatory across the board.
What does the switch to BIM cost?
The introduction initially requires training and software – but in the long term, BIM can save costs through fewer errors and more efficient processes.
What risks or challenges are there?
Challenges include a lack of standards, high coordination effort at the start and legal issues relating to data responsibility and liability.



