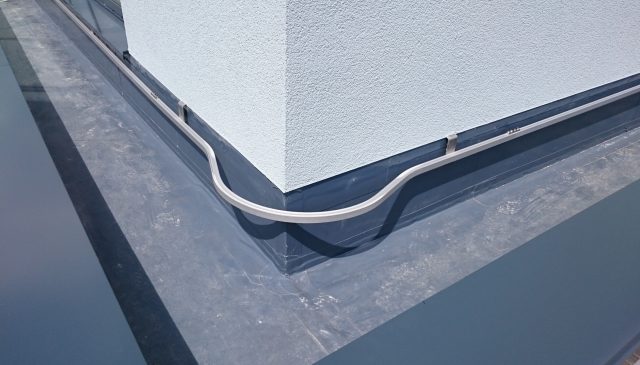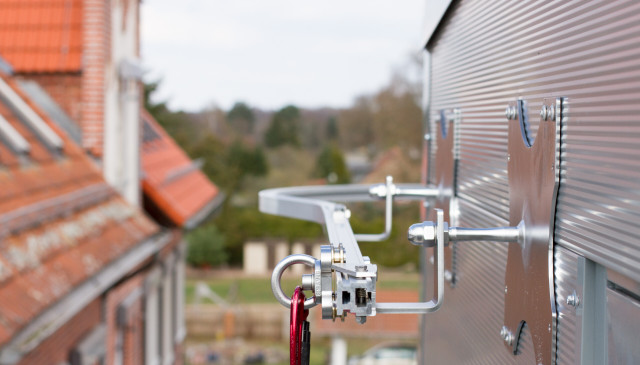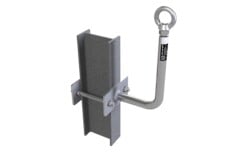You are here: LUX-top® fall protection › Applications › Fall protection for walls & facades
Fall protection for
wall & façade
Discover our innovative product solutions for use
on the wall & façade.
Our solutions for walls & facades
-
LUX-top® ASP EV 2s 90° counter plate
Attachment point for fastening to beams, joists or other load-bearing components using a counter plate
-

LUX-top® ASP EV 2 – Concrete
Anchor point for fastening to concrete ceilings/concrete components min. C20/25
-

LUX-top® ASP EV 2 – Steel
Anchor point for attachment to/on steel structures
-

LUX-top® ASP EV 2s – Concrete
Attachment point for fastening to concrete ceilings / concrete components
-
LUX-top® ASP EV 2s – Steel
Attachment point for fastening to / on steel structures
-
LUX-top® ASP EV 2s 90° – Concrete
Anchor point for lateral attachment to concrete components
-
LUX-top® KLICK II – steel
Removable attachment point for fastening to steel components
-
LUX-top® direct mounting eyelet – steel
Attachment point for fastening to steel structures
-
LUX-top® KLICK SZP – Concrete
Removable anchor point especially for rope access technology in accordance with TRBS 2121-3
-
LUX-top® KLICK SZP – steel
Removable anchor point especially for rope access technology in accordance with TRBS 2121-3
-
LUX-top® ASP EV 10 II – Counter plate
Attachment points for fastening around beams, joists or other load-bearing components using a counter plate
-
LUX-top® ASP EV 10 III – Counter plate
Attachment points for fastening around beams, joists or other load-bearing components using a counter plate
-
LUX-top® ASP EV 9 III – Counter plate
Attachment points for fastening around beams, joists or other load-bearing components using a counter plate
-
LUX-top® ASP EV 2 – Counter plate
Attachment point for fastening using a counter plate around beams, joists or other load-bearing components
-
LUX-top® ASP EV 9 II – Counter plate
Attachment points for fastening around beams, joists or other load-bearing components using a counter plate
-
LUX-top® eyelet on adapter plate – concrete
Anchor point for fastening to concrete components
-
LUX-top® QUICKFIX II
Removable attachment point for clamping to steel components
-
LUX-top® ONE – Concrete
Anchor point for fastening to concrete components
-
LUX-top® ONE – Steel
Attachment point for fastening to steel components
-
LUX-top® QUICKFIX
Removable attachment point for clamping to steel components
-
LUX-top® ASP EV 9 III – 420 counter plate
Attachment points for fastening around beams, joists or other load-bearing components using a counter plate
-
LUX-top® ASP EV 2s 90° L/R – Concrete
Anchor point for lateral attachment to concrete components
-
LUX-top® ASP EV 2s 90° – steel
Attachment point for lateral attachment to steel structures
-
LUX-top® ASP EV 2s 90° L/R – steel
Attachment point for lateral attachment to / on steel structures
-
LUX-top® EASY II – Concrete
Anchor point for fastening to concrete components
-
LUX-top® EASY II – Steel
Attachment point for mounting on/to steel components
-
LUX-top® ASP EV 9 – Counter plate
Attachment points for fastening around beams, joists or other load-bearing components using a counter plate
-
LUX-top® ASP EV 5 – Counter plate
Attachment point for fastening using a counter plate around beams, joists or other load-bearing components
-
LUX-top® eyelet on adapter plate – steel
Attachment point for fastening to steel structures
-
LUX-top® ASP EV 6 U
Attachment point for fastening to wooden structures
-
Cable system LUX-top® FSE 2003 cannot be driven over
Horizontal stainless steel cable system in non-traversable design
-
Cable system LUX-top® FSE 2003 can be driven over
Horizontal stainless steel cable system in drive-over design
-
LUX-top® FSA 2010 – H
Horizontal stop device with fixed guide
-
Climbing protection system
Fall arrester
We plan for you!
Successful construction projects start with sound planning.
Take advantage of our free planning service for sustainable implementation, taking into account your wishes and all technical and legal requirements (in accordance with DGUV Information 201-056).
No problem for us!
Your building project, our expertise. Individual special solutions, perfectly tailored to your needs. From architectural requirements to new roof structures and special fastening substrates – together we will develop the optimum solution for your project!

Things to know about WALL & FACADE SAFEGUARDING
Application area of fall protection systems for wall mounting
Fall protection is an integral part of the safety measures required on every construction site. Especially when people are working on façades or walls, falls can result in serious injuries. Safety is therefore the top priority in the work process.
LUX-top® rail systems are an attractive solution for minimizing the risk of danger when working on façades. These are ideal for installing fall protection systems on concrete ceilings and walls. Securely bolted to the substrate, they provide reliable support for the personal fall protection equipment of up to 4 people at the same time. Thanks to its modular design, the rail system can also be optimally adapted to the conditions on site.
We also offer suitable fall protection solutions in the form of anchor points for installation on walls and façades.
Rail systems for concrete walls
Our rail system LUX-top® FSA 2010 – H is perfect for mounting on concrete ceilings and walls and is also suitable for rope access and positioning technology (SZP). The rail system, which remains permanently attached to the wall or ceiling, is used to secure personal fall protection equipment. It also meets the requirements of ASR A2.1 (technical regulations for workplaces – protection against falls from a height), DIN 4426:2017 (equipment for the maintenance of structural facilities) and DGUV I 201-056 (planning principles for anchorage devices on roofs).
Examples of anchor points
- The anchor point LUX-top® ASP EV 2 is ideal for fastening to concrete ceilings/concrete components and is available up to an installation height of 800 mm. The permanently usable anchorage device is made of stainless steel (W1.4301 / AISI 304) and is assigned to corrosion resistance class CRC II in accordance with DIN EN 1993-1-4.
- LUX-top® ASP EV 9 – counter plate and LUX-top® ASP EV 9 III – counter plate counter plate are ideal for fastening using counter plates on sufficiently load-bearing substrates where other anchor points cannot be installed in accordance with abZ.
- LUX-top® ASP EV 10 II – counter plate for use on prestressed concrete hollow core slabs. The anchor point offers a high degree of flexibility thanks to free positioning and can also be used regardless of the manufacturer.
Special constructions
As professionals in fall protection for all work on the facades of buildings or roofs, we also offer individual solutions and special constructions are no problem for us! Regardless of whether these are architectural requirements, new roof structures or special fastening substrates. Feel free to contact us for comprehensive advice on the right fall protection for your project!


FAQ about LUX-top® fall protection for walls & facades
What should be considered when installing the LUX-top® FSA 2010 – H rail system?
Before installing the rail system, it must be checked whether the structure is a pressure-resistant component with sufficient load-bearing capacity. The technical building regulations must always be observed. The installation must be carried out on a sufficiently load-bearing substrate in accordance with the manufacturer’s specifications. Minimum component dimensions and edge distances must be observed in accordance with the installation instructions.
What is the maximum number of persons for which the LUX-top® FSA 2010 – H rail system is approved?
The LUX-top® rail system is approved for a maximum of 4 users.
What certifications do the LUX-top® rail systems have?
The LUX-top® rail systems have a type examination certificate in accordance with DIN EN 795. in addition, the systems have a general building authority approval (abZ) and general type approval (aBG) from the German Institute for Building Technology (DIBt) with the approval number Z-14.9-808. the production of the fall protection systems meets very high standards thanks to the certification of the manufacturer ST QUADRAT Fall Protection S.A: in accordance with EN 1090-2 and ISO 9001.

































